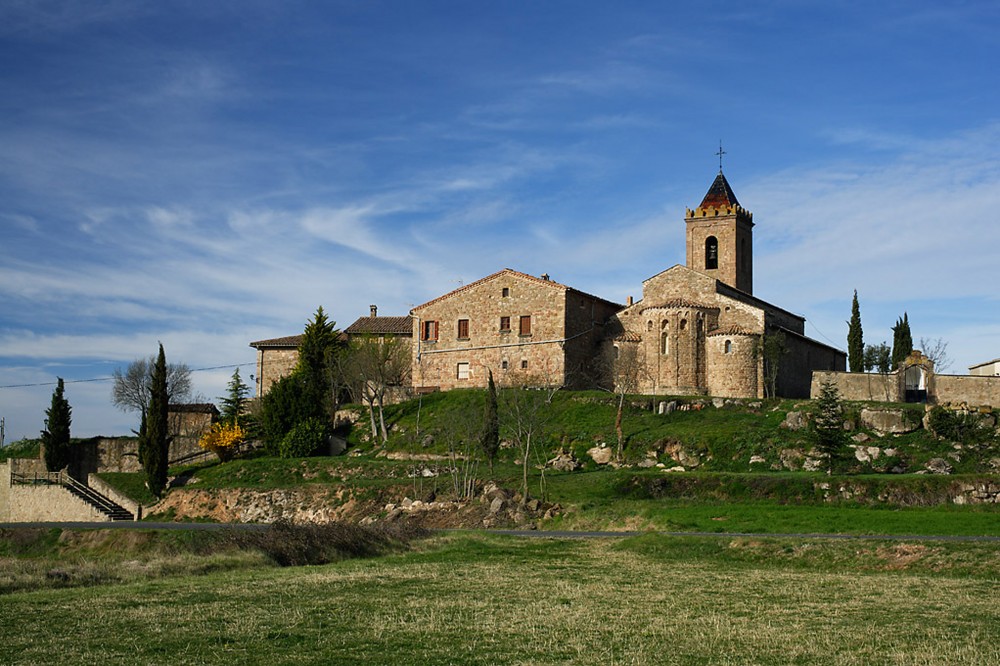
Sant Andreu de Sagàs
This temple, with marked Romanesque style, was modified from the s. XVI. Several restorations were made with the aim to restore the original appearance of the building.
It is a church with basilica plant and three naves, the separation of which is made from side arches on pilasters. The nave is covered with a barrel vault, while the sides are covered with a groin vault. At header, in correspondence with the three naves, there are three semicircular apses; the central one is larger and higher. The building underwent several modifications from the s. XII to IXX, among these, the construction of a sacristy in the central apse and side chapels between s. XVII and XIX.
Outside there is a solid construction with few openings. In his profile stands a tower, added in s. XIX. One of the most interesting elements is the projection of the three semicircular apses at the head, a clear example of Lombard Romanesque architecture, marked by the pilasters, the pilaster strips and the blind arches that adorn the central apse.
Inside the church you can see a reproduction of the altar of s. XII, the front of which is preserved in the MEV, while the sides are in the Diocesan Museum of Solsona.
- Town: Sagàs
- Adress: Pl. Església, s/n
OFICINA DE TURISME DEL BERGUEDÀ
Carretera C16 Km 96
08600-Berga. Phone (+34) 654 125 696
Monday to Friday: 9 to 14h.
Saturday: 10 to 14 & 16 to 18h.
Sunday and holidays: 10 to 14h.
E-mail: turisme@elbergueda.cat
[Premsa]
Other

 English
English Follow us
Follow us







![[Tancar]](/plantilles/bergueda/img/tancar.png)














